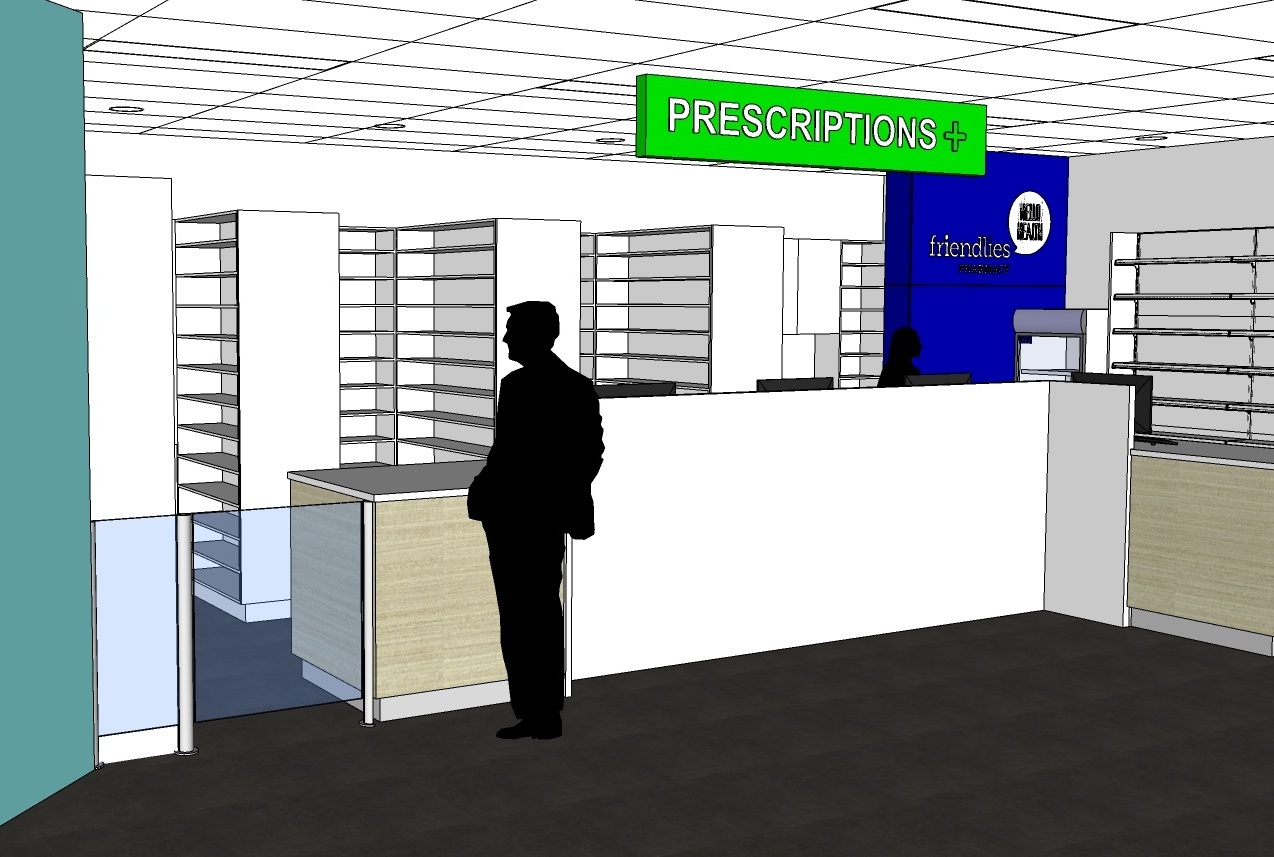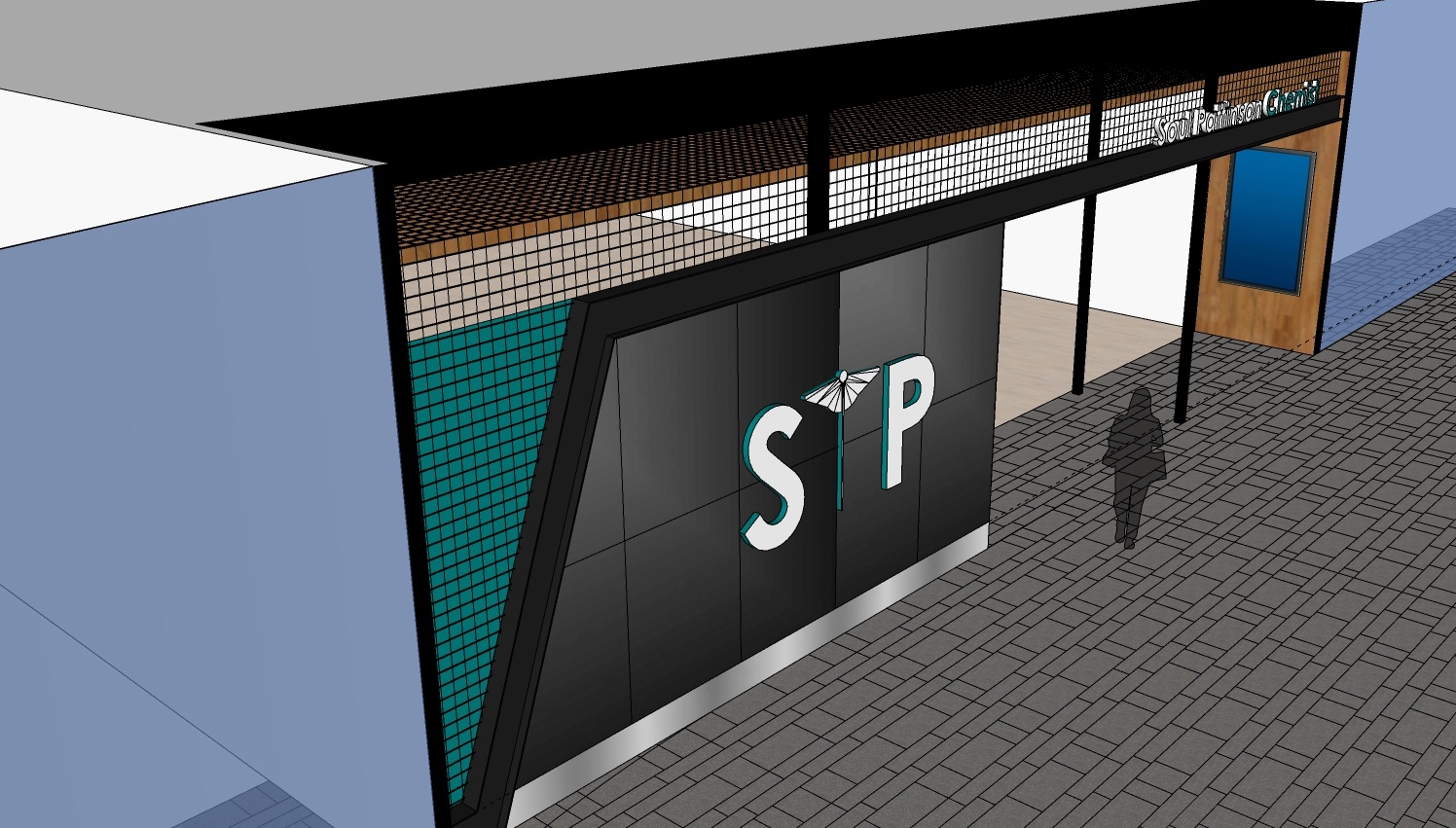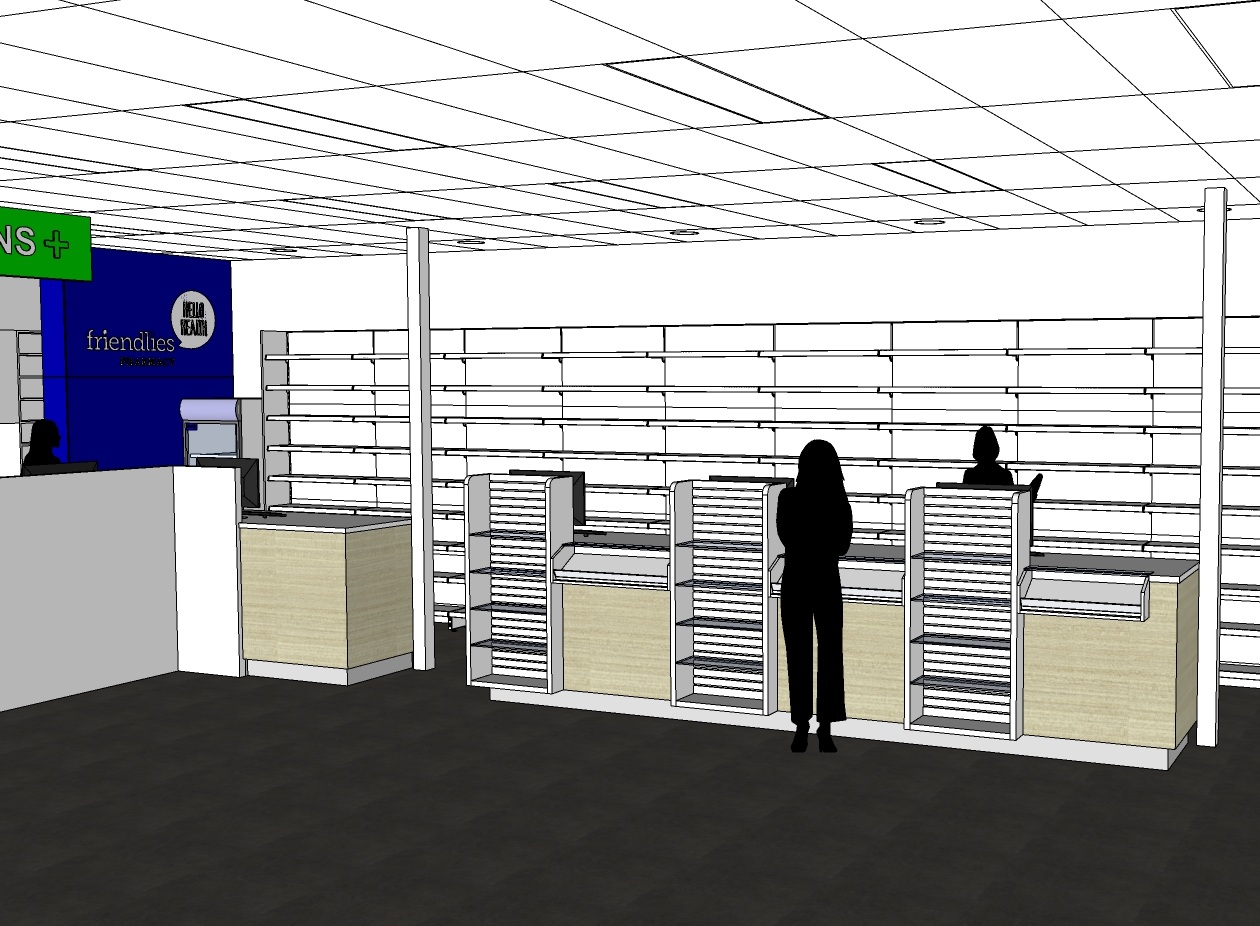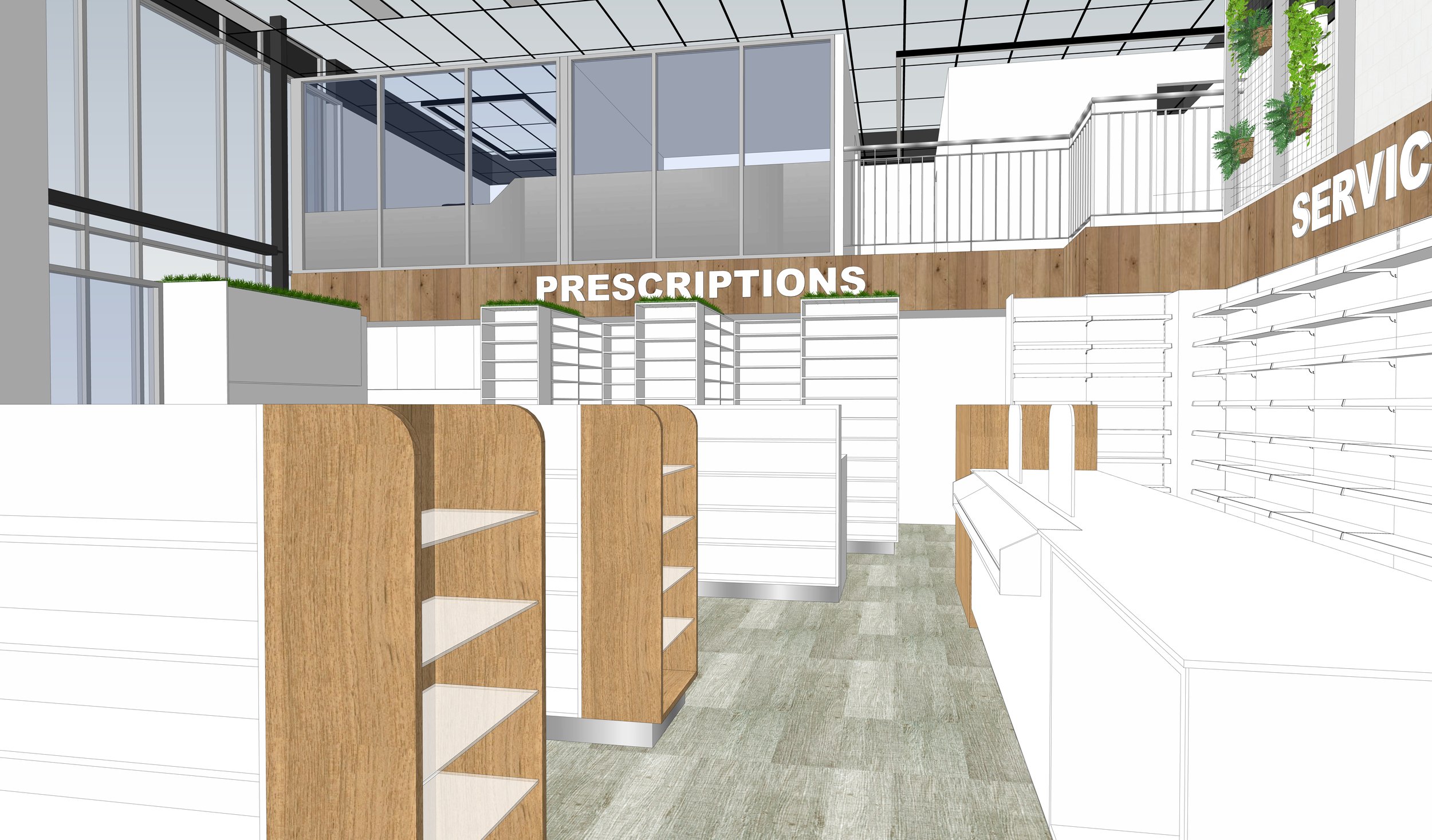Design District can help bring your vision to life with their qualified in-house design team.
Design Consultation
This is an opportunity for Design District to meet with you and get a better understanding of you, your business and what you are hoping to achieve within your space. We will discuss your requirements for the project and take a detailed design brief.
Space Planning
This is where your design begins…
Based on the brief, Design District will carry out space planning in the form of a proposed floor plan in the initial stages of your project. This stage can involve some liaising back and forward between the designer and yourself, as we often work through several scenarios before we reach the perfect layout. Consideration will be placed on functionality, customer flow and interaction, building code requirements (this covers disabled access & fire egress).
Concept Design
Now your design starts to take shape.
Once the layout is confirmed we explore the functionality and aesthetics of your design in more detail. We can create concept mood boards to help establish your direction as well as advising on selections of materials, finishes, furniture and lighting.
The next stage will develop your design further, exploring the practical considerations such as joinery details and working to produce a cohesive design, ensuring that your vision is realised.
3D Visuals
As part of our design service we can provide a 3D render of your new store. This is a great tool to help to understand the vision as well as see exactly how much space you’ll have and how materials and finishes work together. In our experience some people struggle to visualise the completed shop from 2D line drawings. 3D allows you to move through the space and really get a sense of the end product.
Plans & Documentation
Design Documentation can be produced based on your project needs. These can include demolition, floor plans, reflected ceiling plans, floor finishes plans, services plans, elevations, sections, joinery and signage details.
A comprehensive set of documentation will provide your builder / contractors with the best tool for comprehensive quoting. This in turn allows a more efficient construction process, making sure your schedule & budget goals remain intact.
Design Compliance
All our work is designed with compliance in mind. Design District can assist with the arrangement of a Certificate of Design Compliance. This certifies that a design meets with current BCA (Building Code of Australia) and speeds up the council approval process. We can also assist you in gaining approvals from the Pharmacy Registration Board of WA, Landlords, leasing agents, shopping centre and franchise brand approvals.






